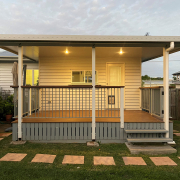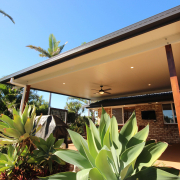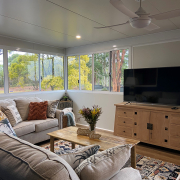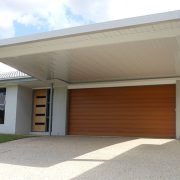Ultimate Guide To Deck Construction In Brisbane
A well-designed deck can reshape how you use your outdoor space. From morning coffee to weekend BBQs, it becomes part of your daily life — a place to relax, entertain and enjoy Brisbane’s laid-back lifestyle. But beyond looks, a thoughtfully built deck can improve functionality, increase property value and adapt to your changing needs over time.
In this guide, we’ll walk you through the key steps to get a stunning, functional and long-lasting deck, including avoiding common pitfalls and choosing a builder who understands your site, style and lifestyle. Whether you’re starting from scratch or upgrading an existing space, you’ll find practical tips to help make every decision count when it comes to your deck construction in Brisbane.
What you need to know about deck building in Brisbane
Site, purpose and budget — laying the groundwork
Before construction begins, it’s crucial to map out the essentials. This ensures your deck meets your needs and complies with local regulations.
- Observe the environment — Assess where the sun hits, how breezes flow and whether your site slopes or floods easily. These elements shape the structure and orientation of your deck.
- Think carefully about how you will use the space — Consider how often you’ll be outdoors and if you’ll add dining areas, pool access or an extended living zone.
- Budget for more than the surface — Factor in costs beyond the boards themselves. Approvals, labour, roofing, drainage, lighting and ongoing maintenance can all add up, especially for more complex builds like raised decking construction.
When planning your deck construction, your site conditions, lifestyle and budget all shape the final result. Making these decisions early avoids unexpected delays and overspending.
Designing for Brisbane’s climate
Brisbane’s climate is hot, humid and storm-prone. Whether you’re scheduled for a new construction or deck repair in Brisbane, a quality deck must be designed for comfort across all seasons. A poorly built deck can become too hot, wet or exposed.
- Your deck should allow for proper airflow underneath and around the structure to help reduce trapped moisture and extend its lifespan. Where possible, position it to catch natural breezes and stay cooler throughout the warmer months.
- If your area experiences intense sun, include shade elements like roofing or privacy screens to improve comfort and protect surfaces.
- In flood-prone suburbs, you may opt for raised decking construction. It supports ventilation and stormwater runoff while providing safer elevation.
Choosing the right decking materials
Material selection plays a major role in long-term satisfaction, influencing how your deck looks, feels and performs in Brisbane’s climate. Some materials offer a natural finish but require ongoing maintenance, while others are easier to manage but may retain heat or feel different underfoot. It’s important to consider how well each option handles UV exposure, rain and temperature changes, as not all products suit the city’s unique mix of humidity and sun.
Upfront savings can be tempting, but cheaper materials often lead to deck repairs Brisbane homeowners like you would want to avoid. That’s why durability and maintenance should be key factors in your decision.
When it comes to building decks in Brisbane, the materials you choose should suit the climate, your site and how you plan to use the space. A specialist, like Additions Building, can help you weigh the right options so your deck performs well for years, not just months.
Understanding local deck-building regulations
In Brisbane, most decks require city council approval before construction begins. Height, proximity to boundaries and flood zoning can all affect what’s allowed. Navigating these requirements alone can lead to delays, added costs or potential non-compliance.
That’s why it’s important to work with experienced deck professionals like Additions Building who understand local regulations. They can guide you through the approvals process, from identifying what’s needed and preparing documentation to liaising with the council on your behalf.
Common decking mistakes to avoid
A deck might look flawless on day one, but shortcuts beneath the surface can unravel quickly, especially in Brisbane’s harsh climate. Poor drainage, incorrect fixings or skipped sealing often result in water damage, warped boards and hidden rot within months. One frequent mistake is failing to slope the surface or seal the underside.
Issues like these can lead to deck repairs Brisbane homeowners often face far earlier than expected. Safety oversights, such as missing handrails or uneven steps, add further risk.
Most problems stem from rushed or incomplete planning. By addressing drainage, airflow and compliance early and working with experienced tradies, you can avoid costly mistakes that turn your deck into a renovation job.
Why DIY decking may not always be the answer
Building a deck in Brisbane is a long-term investment that demands technical skill, precise construction and a deep understanding of local regulations. While a deck might look fine on the surface, the true test lies in how well it’s built to handle structural loads, comply with safety codes and withstand any weather.
DIY projects may often overlook essential steps like correct footings, proper ventilation and council compliance, which can lead to safety issues or costly repairs. A licensed and experienced professional ensures your deck is built correctly from the ground up, using the right methods and materials for lasting performance.
Professional construction is a better and smarter option if you want your deck to serve you well for the next 10 to 20 years.
What to look for in a professional deck builder
Choosing the right builder ensures a smoother project from day one. A good builder will work with you through the entire process, from planning to final inspection.
Check that they’re licensed, insured and have a portfolio of completed work, especially their experience with deck building in Brisbane. Choose a builder who listens, explains their process clearly and tailors solutions to your space.
The difference is in the details. Professionalism, experience and communication matter just as much as materials and design.
Planning your dream deck? Talk to Additions Building, Brisbane’s trusted deck builders
A deck is where life happens. To build one that suits your space, lifestyle and Brisbane’s climate, work with experts who understand every aspect of outdoor construction.
With over 35 years of experience, Additions Building specialises in patio, carport and deck construction in Brisbane, delivering high-quality results with full council approval support. Whether you’ve got a plan ready or need expert advice to explore your options, our team is here to help. Get in touch today for a tailored quote and take the first step towards your new outdoor space.





