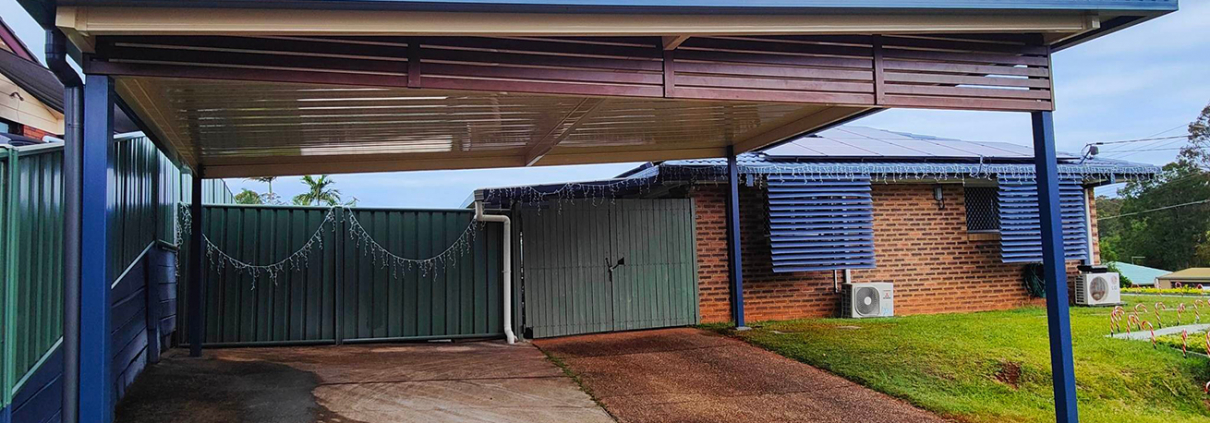5 Things to Consider When Building Carports in Brisbane
If you live in Brisbane and you’d like to enhance the beauty of your home, consider getting a carport. According to structural engineers, a carport is a sturdy structure designed to protect a vehicle from the elements. It can be connected or separated from an existing structure. It also permits plenty of ventilation for the car compared to standard garages. However, before you sign a deal with the contractor to build carports Brisbane, here are a couple of things that you should consider.
Carport or Garage?
According to private developers and builders of carports Brisbane, what kind of structure you want is the first piece to consider. Are you looking to get a carport or a garage? In Queensland, a carport is defined by the Queensland Development Code or QDC as a Class-10a building and provides covered vehicular parking.
An open carport has two or more open sides. A side is also considered where the roof covering the adjacent side is not less than 500 mm from another building or a side or rear allotment boundary. It should also not have less than one-third of its perimeter open. The structure is considered a carport if it has a garage door and only one side enclosed.
Structures are not considered carports Brisbane when they have a garage door, one side enclosed, and the rear of the carport is less than 500 m for your house. Instead, it is considered a garage.
Size of the Site
The next step to determine when building carports Brisbane is to determine whether the area in front of your home is a small lot. A small lot is any street frontage allotment that’s less than 450 m2. If your property is equal to or more than 450 m2, the small lot code provisions do not apply to you. Then, you can go to your building certifier for building approval.
Ask your builder for more information on the other guidelines to make sure you comply with requirements. If you don’t, this will trigger a development application (DA) that will have to be assessed by the Brisbane City Council.
Traditional Building Character Overlays
When building carports Brisbane, you should also determine if your property is affected by the traditional building character overlay. This regulation is a reference to is the Traditional Housing: Alterations and Extensions Design Guide. The guide is how the Brisbane City Council protects Brisbane’s unique character and ensures the best practice design which complements the city’s character.
Environmental Overlays
Finally, when building carports Brisbane, you should check for any environmental overlays which may need a town planning assessment against the Brisbane City Plan 2014. For environmental overlays, it is best to speak to your private town planner on a case-by-case basis.
Experienced Company
You also want to consider is the experience and expertise of the company that builds carports
Brisbane. The contractor should build the carport on budget, on time, and using the
most modern and top-notch designs.




