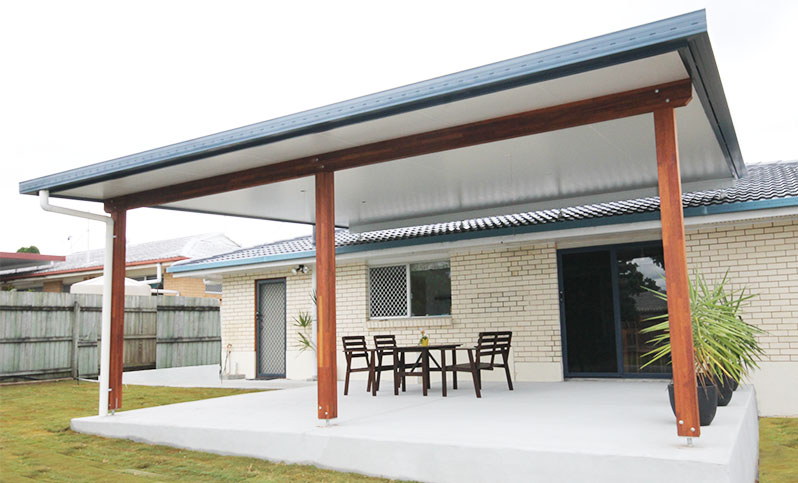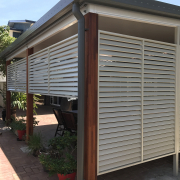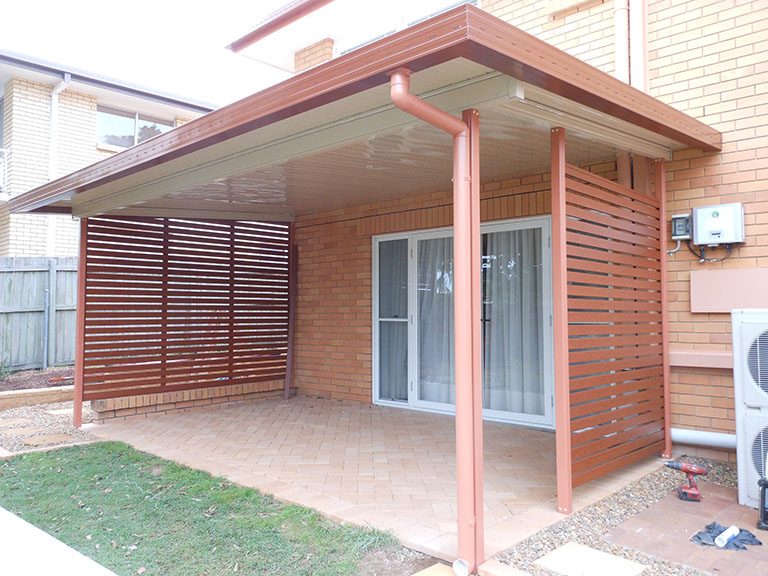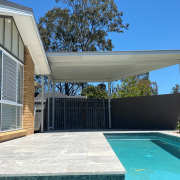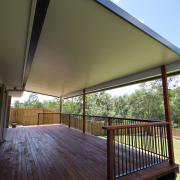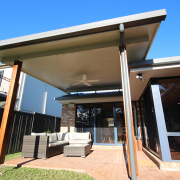Council Approvals – Do I need council approval?
In Queensland, undertaking outdoor renovation projects like adding a carport, patio or sunroom to your home requires a clear understanding of council approval processes.
It can be a tedious task for many homeowners, but with the right guidance and expertise, this process can be seamless and straightforward.
At Additions Building Company, we specialise in transforming outdoor spaces into beautiful, functional extensions of your home. Our approach is simple — we provide one comprehensive quote that covers everything, leaving no room for surprises.
This guide will walk you through the essentials of obtaining council approval in Queensland, ensuring a smooth process for your dream project.
The importance of a council approval in Queensland
Getting council approval is indispensable for homeowners aiming to renovate their outdoor living spaces within Queensland’s regulations. This authorisation serves as a guarantee that your patio enclosure, carport or deck building aligns with local safety, zoning and environmental directives, safeguarding the integrity of your project.
Achieving compliance through council approval is essential, not just for adhering to legal standards, but also for ensuring the longevity and functionality of your investment. Initiating your project with this approval in hand sets the foundation for a seamless and successful enhancement project.
Streamlining your council approval journey
Navigating the council approval process for your outdoor project in Queensland doesn’t have to be a challenge. With Additions, the journey of securing council approval for patio enhancements and carport constructions is simplified and made stress-free.
Our dedicated approach guarantees your project aligns perfectly with local regulations, letting you focus on the exciting aspects of your outdoor upgrade. Here’s how we streamline the approval process for you:
Specialised expertise in outdoor enhancements
Our team’s sole focus on outdoor living spaces, including patios, carports and sunrooms, provides us with a deep understanding of the specific requirements for council approval in QLD. This specialisation ensures that we have a grasp of the broader scope of building codes and regulations.
Whether you’re envisioning a brand-new patio, a custom-built carport, or a sunroom that meets the latest council regulations, we’re equipped to make your dream a reality with an unwavering commitment to quality and compliance.
Proactive management of council approval processes
We take a proactive stance in managing council approval for patios in Brisbane, QLD. By anticipating potential challenges and addressing them head-on, we ensure a seamless approval process.
Our deep knowledge of local regulations, especially recent updates affecting patio enclosures, positions us to efficiently navigate the complexities of council approval, keeping your enhancement on track and within budget.
Comprehensive planning for every project
We start with thorough project planning, considering every detail that could influence your council approval. This includes conducting site assessments, refining design proposals and considering environmental impacts to ensure your application meets all the criteria for approval without any delays.
Direct liaison with councils for enclosing a patio council approval
Our service extends to acting as your direct liaison with local councils. We manage all communications and paperwork, streamlining the process and making sure every application is filled out accurately and comprehensively, improving the likelihood of approval.
Continuous and transparent communication
Keeping you informed is part of our commitment to a stress-free process. We provide regular updates on the status of your patio council approval, guaranteeing you’re never in the dark about any progress. Our commitment to open and transparent communication fosters a collaborative partnership from start to finish.
Start your project with confidence today
Partnering with Additions Building Company means choosing a team dedicated to realising your outdoor project with minimal fuss and maximum satisfaction. From navigating council approvals to the final construction phase, we’re committed to excellence at every step.
Are you ready to enhance your outdoor living space without all the stress of tedious paperwork? Reach out to us to get started. Let’s work together to make your dream outdoor space a reality — hassle-free!
FAQs
Do I need council approval?
In most cases all class 10a structures whether it is a patio, carport or deck will require a council approval. The only instances where you may not require a council approval is if your structure meets all of the following criteria.
- is no more than 10m2
- is no more than 2.4m high
- no side is greater than 5m
- deck is no more than 1m off the ground
Why do I need council approval?
All class 10a structures must meet the standards of the Building Code of Australia. By getting a council approval it means the relevant building surveyor has approved all the plans and documentation to say your new patio or carport Brisbane is being built to the legal standard.
Aside from knowing your new structure is being built legally, it also cancels out any unlicensed builders quoting for your work. Having council approval will ensure your job is built safe and properly.
It is also important to understand the laws when selling your property with a structure that may not have a council approval as you can find yourself liable even 10 years or more after the sale.
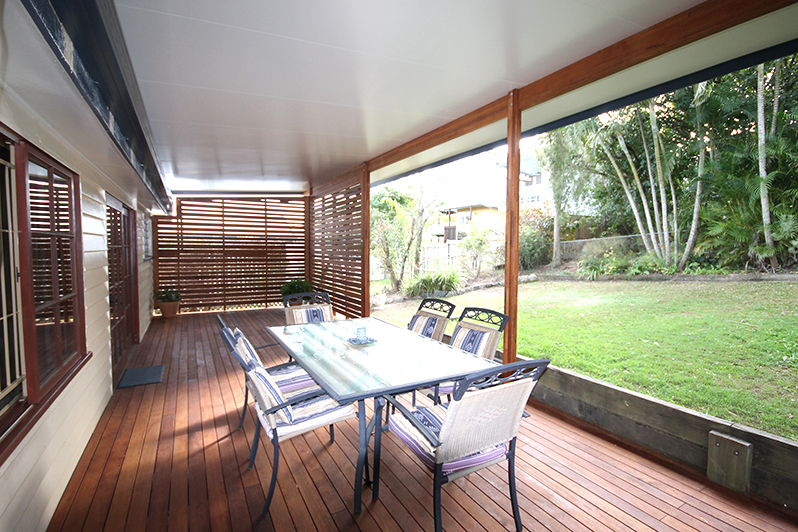
If I have applied for council approval does this mean I have a final certificate?
We get asked this question frequently, as you may think your patio, deck or carport has council approval. There is a difference between “applying” for council approval and actually having council approval.
You may have applied for council approval and received a Form 15 but you do not have council approval until the building certifier who issued the approval, has visited your property and carried out the mandatory inspections on your structure.
Once a certifier has been out to carry out the various inspections, you will be issued with a Final certificate (Form 21), you require a final to avoid unnecessary future consequences and to ensure your job is complete. Without a Form 21 your approval has not been finalised.
Do Additions Building Company do council approvals?
Yes, Additions Building Company does council approvals which include a final certificate. At the beginning of your job, we submit all relevant documentation to our certifiers for approval. At the end of your job we call our certifiers to carry out the necessary inspections, who will then issue you with a Final Certificate.
How will I know if my job has council approval?
There are a few easy checks to find out if your structure has council approval
- is the stormwater connected
- did you receive a Form 21
If your stormwater has not been connected and you do not have a Form 21, then it is possible you do not have council approval. Gordon encourages you to contact your local council if you have any concerns about your patio designs Brisbane or are unsure about your carport designs in Brisbane, as the council keeps a record of all approvals.
What can I build without council approval in QLD?
Minor modifications and repairs typically fall outside the purview of council oversight. However, when it comes to constructing new structures or significantly altering existing ones, such as building a patio without council approval, the situation changes.
It is important to note that recent regulations, especially concerning sunrooms, dictate that these enhancements are for the purpose of weather protection rather than as a means to extend living spaces. Understanding these guidelines is crucial in planning your project. Here are some projects that are typically exempted from council approval:
- Minor landscaping works not altering property drainage.
- Small tool sheds with a footprint below a certain size.
- Fences below a certain height, not facing a street.
When the projects involve council approval, such as a carport, patios or enclosing spaces, it’s essential to consult with professionals to ensure compliance with all local regulations in QLD.
What are the procedures for getting council approval?
Navigating the council approval process can seem challenging. But with our expert guidance, obtaining approval is a streamlined and stress-free experience. Here’s a simplified overview of how to achieve council approval for your project:
- Initial consultation — Begin with a free consultation with our team to discuss your project’s vision and requirements.
- Design and documentation — We will help design your project and prepare all necessary documentation, including detailed plans and drawings.
- Application submission — Our team will submit the application on your behalf, ensuring all paperwork is accurate and complete.
- Liaison with council — We handle all communication with the council, addressing any queries or concerns they may have.
- Approval — Once approved, we will inform you immediately, allowing the project to proceed to the next phase.
